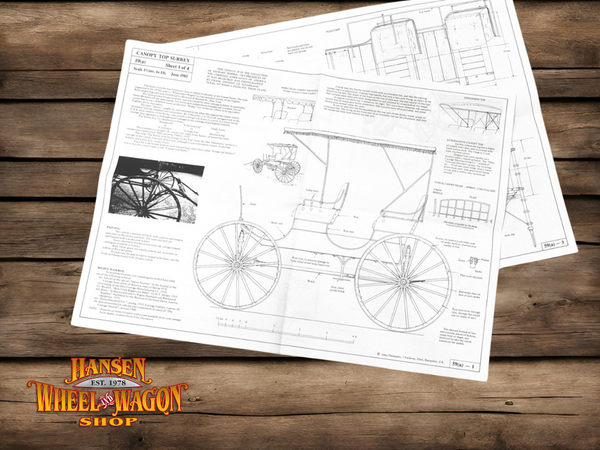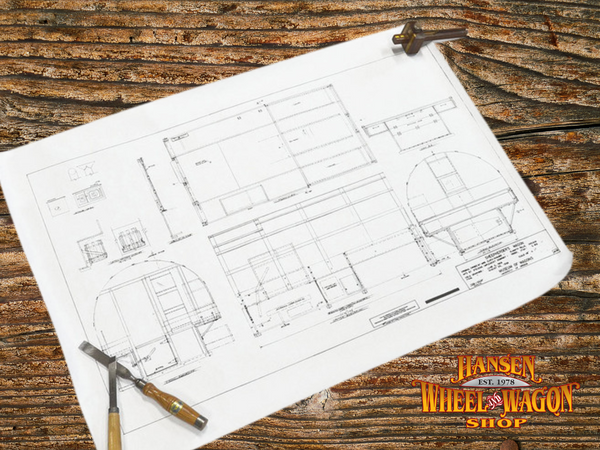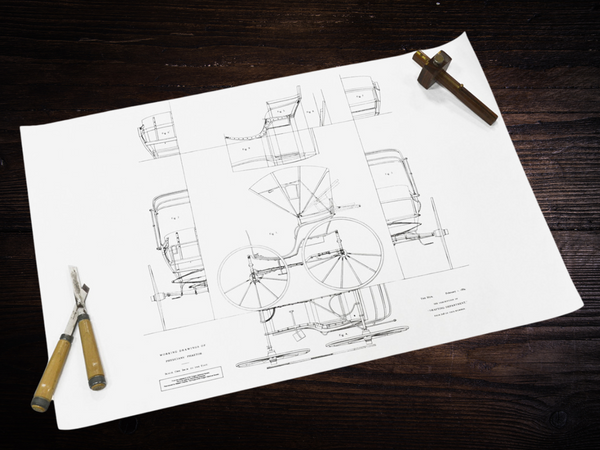This transportable camp kitchen is perfect for reenactments.
This camp kitchen design uses three basic building units, the upper cabinets, lower cabinets and the table. Using these building units the kitchen can be configured in many different ways depending on your needs and other units can be built as your needs change.
This set of plans includes all of the information needed with basic woodworking skills to build the items pictured above.
Specifications
- Contents: 20 page instruction booklet with 24 illustrations detailing the construction of the items above.
- What you can build with this set of plans:
- 1. UPPER CABINET - with adjustable shelves 30" tall x 22" wide x 11" deep
- 2. LOWER CABINET - Three different styles with different configurations of drawers and bins. 11 3/4" tall x 22" wide x 24" deep
- 3. TRESTLE TABLE - Can be built in two different heights. 24" or 36" tall x 44" wide x 24" deep












